RESEARCH ARTICLE
A Simple Method for Building Orientation Definition of Standardized Preschool Design in Brazilian Climatic Zones
Gabriela Sartori1, *, Maurício Carvalho Ayres Torres2, Luiz Carlos Pinto da Silva Filho1
Article Information
Identifiers and Pagination:
Year: 2022Volume: 16
E-location ID: e187483682207210
Publisher ID: e187483682207210
DOI: 10.2174/18748368-v16-e2207210
Article History:
Received Date: 29/9/2021Revision Received Date: 17/2/2022
Acceptance Date: 10/3/2022
Electronic publication date: 20/09/2022
Collection year: 2022

open-access license: This is an open access article distributed under the terms of the Creative Commons Attribution 4.0 International Public License (CC-BY 4.0), a copy of which is available at: https://creativecommons.org/licenses/by/4.0/legalcode. This license permits unrestricted use, distribution, and reproduction in any medium, provided the original author and source are credited.
Abstract
Introduction:
Brazilian Government's Proinfância Program developed Standardized Preschool Designs (SPDs) to ensure children's access to preschool while reducing design costs and shortening bidding and construction processes. Local administrations are expected to define the SPD’s building orientation in an available site, Proinfância provides no information regarding the SPDs' building orientation definition.
Methods:
This study proposes a simple method to help local administrations to define an adequate building orientation of SPDs in the eight Brazilian climatic zones aiming for thermal performance and thermal comfort. This method combines the ABNT NBR 15.575:2013 simulation method for thermal performance assessment and the ASHRAE Standard 55-2017 Adaptive Model for thermal comfort assessment. The SPD Type 2 was chosen for the method validation, and a decision-support framework was developed to solve divergences among conflicting results.
Results:
Thermal performance and thermal comfort assessments demonstrated that Type 2 is more suitable for warmer CZs. In some CZs, the thermal comfort results showed significant variations with the building orientation shift. The proposed method proved to be adequate to indicate building orientation to Proinfância Program’ Type 2.
Conclusion:
In addition, this study allowed the elaboration of a building orientation’s recommendations’ list for each Brazilian climatic zone. Municipal administrations might use the results to guarantee thermally qualified indoor spaces based in cientific evidences. The data collected contribute to the advancement of knowledge in the field of thermal comfort regarding naturally conditioned preschool buildings.
1. INTRODUCTION
In Brazil, the use of standardized designs in the public sector is expected to reduce design costs and the time required for bidding and construction. Several public institutions such as schools, hospitals, and daycare centers often adopt a standardized design to meet the needs and activities programs established by the responsible agencies [1]. Proinfância Program is an example, as standardized preschool building designs (SPDs) were developed to ensure public access to early education. In the last decades, thermal comfort in schools has gained importance in studies since it significantly relates to productivity and well-being. The high density in classrooms might influence air quality and thermal comfort, leading to dangerous health situations, intensified in the children's case due to hypersensitivity to higher temperatures [2]. Several health-related parameters, like blood pressure, insulin sensitivity and immune system, are influenced by temperature [3]. In classrooms with natural ventilation, conditions might affect students' concentration damaging the learning process [4]. When standardized designs are developed to be implemented in different climatic regions, they may not provide adequate thermal comfort levels in all regions. In these cases, one of the most important and overlooked issues is building orientation.
1.1. Standardized Design and the Proinfância Program
In 2007, the Federal Government of Brazil instituted the Proinfância Program as a national restructuring plan for public preschools for early childhood education to mend the deficit of vacancies for children in daycare centers and preschools. The Program aims to improve the Brazilian preschool infrastructure by constructing preschool buildings and acquiring equipment and furniture to guarantee children's access to public preschools. The Fundo Nacional de Desenvolvimento da Educação - FNDE (National Fund for Education Development) developed SPDs to facilitate the financial assistance process [5].
The Program's SPDs were primarily developed in 2007 as Types B and C, being replaced by Types 1 and 2 in 2014. Type 1 is larger and admits 376 children, while Type 2 admits 188 children. More than 5 billion Brazilian reais were invested from its creation until 2017, while more than 5,600 preschools of all types had already been built or were being built [6].
1.2. Proinfância Preschools' Thermal Comfort and Thermal Performance
The thermal performance of buildings and users’ thermal comfort are different concepts. On the one hand, thermal performance only considers the building's overall thermal behavior and does not take into account the human thermal sensation. On the other hand, Standard 55 [7] defines thermal comfort as the mental condition that expresses satisfaction with the thermal environment and is assessed through subjective evaluation.
Some researchers developed studies about the Proinfância Program's SPDs' thermal comfort evaluation, pointing out the importance of reassessing these designs. Researches concerning indoor thermal comfort are important to developing standards aiming at performance and sustainable practices in buildings [8] since the development of thermal comfort regulations might be a challenge for politicians in some countries [9].
Peglow et al. [10] found low thermal comfort levels in long-standing rooms for the former Type C. These results showed a higher percentage of thermal discomfort by heat than cold in the Climatic Zone (CZ) 2.
Babick and Torres [11] evaluated the thermal comfort, lighting, and ventilation of the former Type C. They affirm the importance of choices' flexibility concerning the building envelope construction materials, shading elements, window frames, and glazing, besides developing a different standardized design for each climatic region.
Modler et al. [12] assessed the thermal comfort in the former Type B through a post-occupancy evaluation, finding discomfort from cold and highlighting the need to review some aspects of the standardized design.
Nascimento and Batista [13] investigated former Type B’s thermal comfort at CZ 8. Results showed that the indoor spaces with less propensity for natural ventilation, according to a qualitative experiment (water table), presented a higher percentage of thermal discomfort in the computer simulation. The authors state that the building's thermal performance might be affected by the building orientation and the heat exchange through the ground floor. They also pointed out the importance of adapting these aspects to the context of each location.
Rheingantz et al. [14] claimed that instead of prioritizing children, pedagogical practices, and relationships inside the school environment, the Program prioritizes public policies, responding to Proinfância's goals and objectives, with standardized designs that disregard regional differences and cultural values of communities.
In 2017, the FNDE made available a new version of the Manual of technical guidelines for elaborating school building designs, which included guidelines for the thermal performance evaluation of the Proinfância Program’s SPDs [15]. According to the evaluation criteria, the manual requires certain thermal performance levels by the NBR 15.575-1 thermal performance simulation method [16]. Although the Proinfância Program Manual indicates the NBR 15.575 simulation method to assess the preschool design's thermal performance, it is officially used for the thermal performance assessment of residential buildings. Among the reviewed authors, only Babick and Torres [11] used the NBR 15.575:2013 to compare the requirements of thermal transmittance and thermal capacity for walls and roofs of the preschool through the simplified method. However, none of the studies applied the NBR simulation method to evaluate the preschool's thermal performance. Besides, Proinfância Program’s Manual does not correlate thermal performance levels with suitable thermal comfort temperatures for school activities.
1.3. Climatic Zones and Building Orientation
The Brazilian territory is divided into eight climatic zones [17] with specific and distinct climatic characteristics, thus requiring different construction strategies to obtain environmental comfort in each one [17]. It is essential to be aware of the climatic variables for proper building implantation since it is possible to take advantage of these variables to obtain a comfortable indoor environment for the occupants [18]. Proinfância SPDs might be built wherever any county is interested in implementing the preschool, as long as it complies with some prerequisites established by the Federal Government. However, a federal report [19] indicated inadequacies resulting from standardized designs. It pointed out that the SPDs did not contemplate the regional diversities, especially concerning the climate's physical and environmental conditions [19].
It is important to pay attention to the building orientation because it significantly affects the amount of received heat [20]. It is a valuable design decision for owners, builders, and designers as it plays a vital role in increasing the thermal comfort period and reducing annual energy consumption [21]. Besides, it is a decision that might be easily incorporated into the design phase [22]. Mascaró [20] points out that an inadequate building orientation in the main facades with a large thermal load might consume an average of 30% more operational energy per square meter than a well-oriented building. Hashemi and Khatami [23], assessing solar heat gain in homes in Uganda, showed that the east and west facades have an average solar heat gain 1.4 times greater than the north and south facades. It is recommended to position the building's main facades and openings in a north-south orientation for buildings located in low latitudes and tropical climates [23]. Short et al. [24] developed a study proposing viable low-carbon adaptation strategies and found that building orientation is an important aspect of influencing indoor thermal temperature and energy consumption and should be considered to improve thermal comfort levels, reduce energy consumption and also reduce CO2 emissions. Katafygiotou and Serghides [25] pointed out that schools' construction is a complex task since it is necessary to pay attention to heating, cooling, and ventilation costs while aiming to comply with adequate thermal comfort levels, as it means healthy spaces for educational activities. Thus, the choice of adequate building orientation might be a passive strategy to increase thermal comfort levels and reduce energy consumption in a building. Rheingantz [14] used qualitative and quantitative approaches to evaluate a former SPD and confirmed the importance of taking advantage of an adequate building orientation to arrange the openings. The design's configuration and implementation should control solar radiation while taking advantage of the wind flow patterns.
The most convenient building orientation might not be the same in all climatic zones. It is essential to foment the development of researches concerning guidelines for the design implantation and construction of standardized building designs. Building orientation directly affects the thermal comfort and thermal performance of buildings. When a municipal administration chooses one of the SPDs that fit their local demand, it is left to them the decision about the building orientation in the available site. However, there are no available studies about building orientation's impact on the SPDs' thermal comfort and thermal performance. Consequently, there is no official information regarding the SPDs' best building orientation in each Brazilian climatic zone.
In this way, the present study develops a method to define an adequate building orientation for Proinfância Program’s SPDs to be implemented in Brazilian climatic zones. It is based on thermal performance evaluation through the NBR 15.575 simulation method, mandatory by the Proinfância Manual, and on thermal comfort evaluation through the ASHRAE Standard 55 Adaptive Model. A decision-making framework combines these evaluations to generate specific building orientation’s recommendations for each Brazilian climatic zone.
2. METHODS
To define an adequate building orientation to a Proinfância Program SPD in each Brazilian climatic zone, the method considers the ABNT NBR 15.575 Standard since its thermal performance classification method is mandatory for the preschools’ thermal assessment according to the Proinfância Manual. The ASHRAE Standard 55 Adaptive Model is also adopted because it is a recognized thermal comfort assessment method in naturally ventilated buildings.
The proposed method for thermal assessment of the Proinfância Program SPDs was validated using SPD Type 2. Type 2 was chosen as the object of this research because of its numerous constructions throughout the country. According to Government data, more than 600 Type 2 preschools had already been built or were being built in 25 States of Brazil from 2014 to 2018 [26]. Detailed Type 2 design information is available online on the Proinfância Program website [26]. All materials and systems used in Type 2 were identified and characterized, attributed to a three-dimensional thermal model built using SketchUp 2017 and Open Studio 2.5.0 plugin.
Eight representative cities were chosen for the analysis to comprise all Brazilian climatic regions, one from each climatic zone (Fig. 1). Four different orientations (north, south, east, and west) were evaluated for each representative city.
The assessments were carried out through computational simulation using EnergyPlus 8.8.0 simulation software. The results of both assessments are analyzed and combined through a decision-making framework to generate recommendations regarding the most convenient building orientation for Type 2 in each Brazilian climatic zone. Both thermal comfort and thermal performance methods are detailed below, and the proposed method’s phases are resumed in Fig. (2).
2.1. Study Object’s Definitions
2.1.1. Type 2 Standardized Preschool Design
Type 2 Fig. (3) was modeled according to the design information available on the Proinfância website [26], resulting in 24 thermal zones.
The envelope materials of Type 2 are organized and described in 5 systems: walls, roof, floors, structure, and openings (Table 1).
| System | Composition |
|---|---|
| Walls | Ceramic blocks masonry; External: 14x19x39cm, 20cm wall thickness; Internal: 9x19x39cm, 15cm wall thickness; Coating: mortar and acrylic paint in white, internally and externally, and red and blue on the entrance porches. |
| Roof | Thermoacoustic metallic tiles, light steel frame trusses, and rafters. Note: the roof design does not have a covering slab between the interiors and the roof, only plaster lining. |
| Floors | Internal: cemented, vinyl and ceramic; External: concrete and interlocking concrete block. |
| Structure | Reinforced concrete beams and columns. Beam: h = 40cm; columns: 12x30cm, 12x40cm or 12x50cm. |
| Openings | Windows: natural color aluminum frames; 6mm thickness tempered glass; Doors: 35mm thickness timber; 8mm thickness tempered glass. |
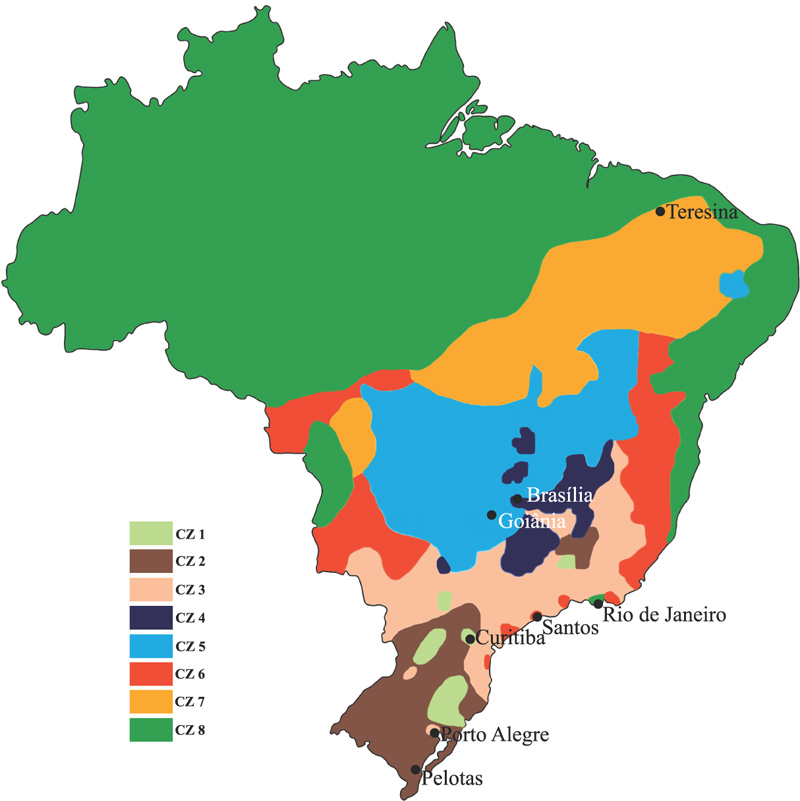 |
Fig. (1). Eight climatic zones in Brazil according to the Brazilian Standard ABNT NBR 15.220-3:2005 for Thermal Performance of Buildings and its respective representative cities. |
 |
Fig. (2). Proposed method. |
 |
Fig. (3). Image of the Type 2 preschool [26]. |
The project also details perforated steel sheets for vertical cladding of the solarium and the service area, allowing permanent natural ventilation and shading.
The materials’ properties, such as conductivity, the density of apparent mass, and specific heat, among other materials’ characteristics of walls, roof, floors, and openings, were taken from NBR 15.220-2 [27] (Table 2). As this Standard does not mention the properties of Rigid Polyisocyanurate Foam (PIR) and the vinyl floor, they were taken from commercial catalogs of national manufacturers.
The solar radiation absorption coefficients of the roof surface and the external walls were considered 0.2 due to the white color specification for the galvanized steel roofing sheets and external white paint for the walls [27].
The values of thermal transmittance and thermal capacity of internal walls, external walls, and roofs (Table 3) were calculated according to the proposed methodology of the NBR 15.220-2 [27]. These calculated values comply with ABNT NBR 15.575-1:2013. According to the Equivalent Wall Thickness methodology, the walls' thermal transmittance and thermal capacity were used to define the wall thickness [28].
| Materials | Thickness (m) | Thermal Conductivity (W/m-K) | Density (kg/m3) | Specific Heat (J/kg-K) |
|---|---|---|---|---|
| Ceramic (block 9x19x39) | 0.019 | 0.9 | 1,600 | 920 |
| Ceramic (block 14x19x39) | 0.0249 | 0.9 | 1,600 | 920 |
| Internal Mortar Coating | 0.03 | 1.15 | 2,000 | 1,000 |
| External Mortar Coating | 0.03 | 1.15 | 2,000 | 1,000 |
| Plaster | 0.016 | 0.35 | 900 | 870 |
| Steel | 0.005 | 55 | 7,800 | 460 |
| Rigid Polyisocyanurate Foam* | 0.03 | 0.02 | 40 | 1,400 |
| Ceramic floor | 0.0075 | 1.05 | 2,000 | 920 |
| Vinyl floor* | 0.002 | 0.2 | 1,300 | 460 |
| Concrete | 0.1 | 1.75 | 2,200 | 1,000 |
| Ground | 0.5 | 0.52 | 1,700 | 840 |
| Wood | 0.035 | 0.15 | 500 | 230 |
| System | Components | Resultant Thickness (m) | Thermal Transmittance (W/m2.K) | Thermal Capacity (kJ/m2.K) |
|---|---|---|---|---|
| External wall | External mortar | 0.03 | U = 1.81 | CT = 205.32 |
| Ceramic block | 0.14 | |||
| Internal mortar | 0.03 | |||
| Laying mortar | 0.01 | |||
| Internal wall | Mortar | 0.03 | U = 2.32 | CT = 186.26 |
| Ceramic block | 0.09 | |||
| Mortar | 0.03 | |||
| Laying mortar | 0.01 | |||
| Roof | Plaster | 0.016 | U summer = 0.46 U winter = 2.24 |
CT = 47.01 |
| Air Gap | 0.5 | |||
| Steel | 0.005 | |||
| Rigid Polyisocyanurate Foam | 0.03 | |||
| Steel | 0.005 |
2.1.2. Environmental Conditions and Representative Cities’ Definitions
The eight representative cities from each climatic zone were chosen for having a valid climate file from a reference year. Thermal performance assessment used design days for summer and winter defined by NBR 15.575-1 [16]. The data provided by the Brazilian Standard were the maximum and minimum external temperatures, the daily external temperature range, and the wet-bulb temperature for winter and summer design days. Thermal comfort assessment used data from the entire year.
The representative city of each CZ was chosen according to the most significant population. The exceptions were for CZ 2, for which the second-largest populated city was chosen because of the climate file availability, and for CZ 3, where Porto Alegre was chosen. Thereby, the representative cities were Curitiba in CZ 1; Pelotas in CZ 2; Porto Alegre in CZ 3; Brasília in CZ 4; Santos in CZ 5; Goiânia in CZ 6; Teresina in CZ 7 and Rio de Janeiro in CZ 8.
2.1.3. Building Orientation’s Definition
The building orientations to be assessed will depend significantly on the available site. Typically, the city managers must choose the SPD that better suits the municipal needs. It is currently possible to choose between Type 1 and 2, but this method allows other SPD types yet to be eventually developed by the Profinfância Program. Several aspects must be considered to select the proper site, like the lack of public preschools in the neighborhood, local accessibility, paved roads, and public transportation, among other issues. After the preliminary analysis of these issues, the building orientation that fits the available site shall be defined.
For a hypothetical situation, in this study, the simulations were carried out by rotating the preschool building in the four cardinal directions: east, west, north, and south. Thus, four simulations were carried out for the thermal performance assessment and another four for the thermal comfort assessment in each of the eight CZs, totalizing 64 simulations.
It was settled that the cardinal direction of the preschool's main entrance would name the building orientation. In this way, if the preschool's main entrance is facing the north direction, then the building orientation is named North Access. Type 2 is then rotated by 90°, thus called East Access, and so on for South and West cardinal directions. The rotation of the preschool building according to the cardinal directions is shown in Fig. (4).
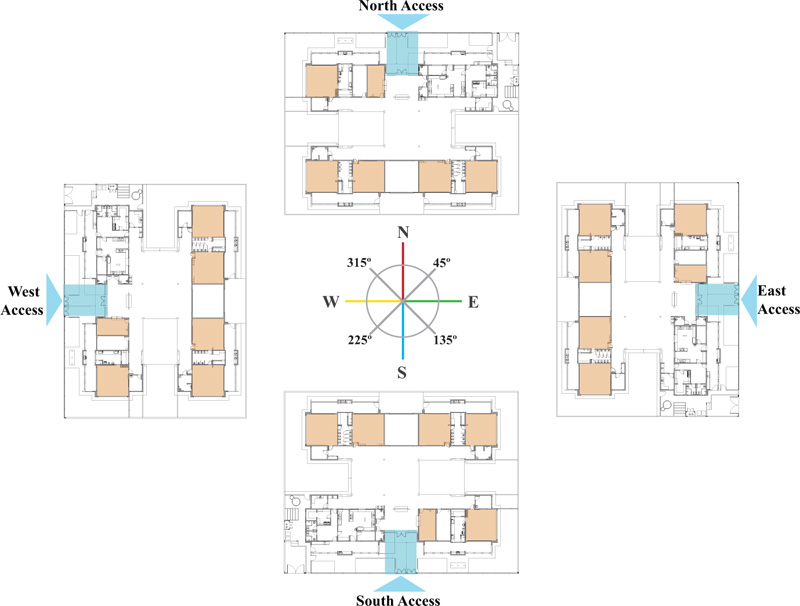 |
Fig. (4). Building orientations according to the Preschool main entrance. |
It is known that the building implantation in the site will depend on many factors like its geometry, dimensions, and urban context, for example. In this way, the preschool buildings will not always have the exact north, south, west, and east orientations. The simplified method to classify the non-exact orientations adopted by the Brazilian Standard for Energy Efficiency in Commercial Buildings (RTQ-C) [29] is applied in this study to solve this issue. This method divides the building orientations into four and considers a margin of 45 degrees more or less than the exact coordinates (Fig. 4): North, from 0 to 45.0 ° and from 315.1 ° to 360.0 °; east, from 45.10 ° to 135.0 °; south, from 135.10 ° to 225.0 ° and west, from 225.10 ° to 315.0°.
Thereby, the large interval for classification in one orientation or another is for taking into consideration the adaptations that may be necessary for a real SPD implantation.
2.2. Building Modelling
The parameters used in the preschool building simulations for thermal comfort and thermal performance are detailed below.
2.2.1. Analyzed Spaces
NBR 15.575-1 [16] simulation method only requires assessing the long-standing rooms, which means that only living rooms and bedrooms shall be analyzed for residential buildings. As this method is mandatory for the preschool’s thermal performance assessment, it is necessary to identify the educational building’s long-standing rooms.
Thus, Type 2’s long-standing rooms are Nursery 1 (0 to 18 months), Nursery 2 (18 months to 3 years), Nursery 3 (3 to 4 years), Kindergarten 1 and 2 (4 to 6 years), and the Administration room (Fig. 5). For comparison purposes, these same thermal zones were analyzed concerning thermal comfort assessment using the Standard 55 Adaptive Model [7]. Still other rooms could be included, however, these rooms are occupied for less hours than the rooms above.
2.2.2. Operating Timetable
The NBR 15.575-1 considers the external and internal temperatures at any time during the day as references. However, the Thermal Comfort assessment adopted a regular operating timetable according to the preschool’s occupation period. The regular occupation period is Monday to Friday from 7 A.M. to 6 P.M. and from February 1 to December 21, except for holidays when preschool remains closed.
2.2.3. Heat Exchange through Ground Floor
The NBR 15.575-1 [16] does not comment on heat exchange through the ground floor. Thus, this parameter was not considered in the Thermal Performance assessment, and the floor was considered adiabatic. On the other hand, thermal exchanges between the building and the ground were considered for thermal comfort assessments through the EnergyPlus Slab Tool's aid, which calculates the dynamic ground temperature throughout the year.
 |
Fig. (5). Identification of the long-standing rooms in Type 2’s floor plan. |
| Long-Standing Room | Nº of Children |
Nº of Teachers/ Staff |
Lighting (W) |
Electric Equipment (W) |
|---|---|---|---|---|
| Administration | - | 2 | 128 | - |
| Nursery 1 | 10 | 1 | 256 | 150 |
| Nursery 2 | 16 | 1 | 256 | 150 |
| Nursery 3 | 20 | 1 | 256 | 150 |
| Kindergarten 1 | 24 | 1 | 384 | 150 |
| Kindergarten 2 | 24 | 1 | 384 | 150 |
2.2.4. Thermal Loads and Schedules
The preschool serves 188 children aged between 0 and 6 years, plus teachers and staff. Standard 55 [7] establishes metabolic rates for adults during typical office tasks. However, this Standard says the metabolic rates might be applied to children groups in a classroom environment. Thus, the metabolic rate for children was 1.0 met or 60 W/m2, while for teachers and staff, it was 1.2 met or 70 W/m2. The number of occupants was taken from the architectural layout design, while the thermal loads for lighting and electric equipment of each long-standing room were established according to the electrical design provided [5], shown in Table 4.
Those thermal loads were adopted for the Thermal Comfort assessment for the preschool operating timetable. Conversely, the NBR 15.575-1 [16] simulation method for thermal performance assessment specifies that internal thermal loads shall not be considered.
2.2.5. Natural Ventilation and Infiltration Rate
For thermal performance assessment, the NBR 15.575-1 sets a constant value of 1 ACH (Air Change per Hour) for all indoor rooms to simulate air infiltration through the openings. If the model does not reach the Minimum thermal performance level in the summer scenario, the Standard allows setting the infiltration rate to 5 ACH.
The Adaptive Model of Standard 55 [7] for thermal comfort assessment considers natural ventilation for the indoor environment. In this way, the EnergyPlus AirflowNetwork tool was used to simulate natural ventilation in the building. This tool monitors the resultant internal temperatures while checking when the thermal comfort level is reached to control the doors and windows operation according to the openin gs’ details.
2.2.6. Comparison of Thermal Performance and Thermal Comfort Parameters
It was explained why the parameters adopted for thermal comfort and thermal performance assessment are different. To evidence the differences between the two models, Table 5 shows the parameters adopted in each one.
2.3. Thermal Assessment
2.3.1. Thermal Performance Assessment – NBR 15.575
The Proinfância Manual of Technical Guidelines for preschool’ design [15] indicates the Brazilian Standard for Residential Building Performance simulation method - NBR 15.575-1:2013 [16] - to assess the building’s thermal performance. This Standard proposes a classification among Minimum (M), Intermediate (I), and Superior (S) levels in naturally ventilated buildings. The Proinfância Manual requires preschool buildings to achieve the Intermediate thermal performance level for the summer period when the method compares the highest temperature verified in long-standing rooms (Ti high) to the highest external temperature (Te high) measured during the summer design day (Table 6). The mandatory Intermediate thermal performance level establishes that the highest internal temperature shall be 2°C (for ZB 1 to 7) or 1°C (for ZB 8) lower than the summer design day’s highest external temperature.
For the winter period, the Proinfância Manual requires preschool buildings to achieve the Minimum thermal performance level, when the method compares the lowest temperature verified in long-standing rooms (Ti low) to the lowest external temperature (Te low) measured during the winter design day (Table 7). The mandatory Minimum thermal performance level establishes that the lowest internal temperature shall be 3°C higher than the lowest external temperature during the winter design day. The winter condition shall be applied only to the ZBs 1 to 5, as there is no winter season in the ZBs 6 to 8.
The worst resultant internal temperature from the long-standing rooms defines the entire building's thermal performance level for summer and winter periods. These classifications were taken for winter and summer periods and different simulated building orientations.
| - | Thermal Performance | Thermal Comfort |
|---|---|---|
| Environmental Condition | Design days (summer and winter) | Reference year weather file |
| Analyzed spaces | Long-standing rooms | Long-standing rooms |
| Operating timetable | 24 hours | Regular occupancy hours |
| Heat Exchange through Ground Floor | No | Yes |
| Thermal loads | No | Yes |
| Natural ventilation/Infiltration rate | 1 ACH | Natural ventilation |
| Thermal Performance Level | Criteria for the Summer Period (NBR 15.575:2013) | Mandatory Level (Proinfância Manual) | |
|---|---|---|---|
| CZ 1 to 7 | CZ 8 | ||
| M | Ti high. ≤ Te high. | Ti high. ≤ Te high. | - |
| I | Ti high. ≤ (Te high. – 2 °C) | Ti high. ≤ (Te high. – 1 °C) | Yes |
| S | Ti high. ≤ (Te high. – 4 °C) | Ti high. ≤ (Te high. – 2 °C) | - |
| Thermal Performance Level | Criteria for the Winter Period (NBR 15.575:2013) | Mandatory Level (Proinfância Manual) | |
|---|---|---|---|
| CZ 1 to 5 | CZ 6, 7 and 8 | ||
| M | Ti min. ≥ (Te min. + 3 °C) | Do not apply | Yes |
| I | Ti min. ≥ (Te min. + 5 °C) | Do not apply | - |
| S | Ti min. ≥ (Te min. + 7 °C) | Do not apply | - |
2.3.2. Thermal Comfort Assessment – Adaptive Model
The Proinfância Program does not support air conditioning systems’ acquisition, while local administrations often cannot afford its acquisition and maintenance. In this way, as most preschools are naturally ventilated, the Standard 55 Adaptive Model [7] was adopted to assess occupant’s thermal comfort. The model can be adopted since the monthly mean outdoor air temperature is not within the specified domain of 10.0° to 35.5° C [30]. Applying the Adaptive Model equations makes it possible to establish a range between Minimum and Maximum limits for acceptable operative temperatures every month. This range was determined using the 80% acceptability limit. The analyzed spaces’ resultant temperatures throughout the occupancy period were then compared with the calculated range of acceptable operative temperatures. When the Adaptive Comfort Model is used in EnergyPlus, no humidity or air-speed limits are required. Also, it is not necessary to estimate the clothing values for the space because the model accounts for people’s clothing adaptation in naturally conditioned spaces by relating the acceptable range of indoor temperatures to the outdoor climate [30].
The occupancy period (hours) within the thermal comfort conditions of each long-standing room was added up for a year to obtain the Annual Occupancy Period within Thermal Comfort conditions (AOPC) of the entire preschool building, in hours. Simultaneously, the annual regular occupancy period of each of the six long-standing rooms (3,888 hours each) was added up, totalizing 23,328 hours as the occupancy reference period (Table 8). The resultant AOPC was then compared to the occupancy reference period for each building orientation and climatic zone. This number means how long there are internal thermal comfort conditions during the building's occupied period, in hours.
As a limitation of the study, the difference in perception of thermal comfort of adults and children was not considered.
| Long-standing Rooms | Each Long-Standing Room’s Occupancy Period | Total Occupancy Reference Period | Comfort Acceptability Limit |
|---|---|---|---|
| 6 rooms | 3,888 hours | 23,328 hours | 80% |
2.4. Decision-support Framework
A decision-support framework was developed to support the building orientation definition since there will be indications from Thermal performance and Thermal comfort assessments (Fig. 6). Some criteria were adopted to generate the recommendations, as follows:
(a) The preschool must reach the thermal performance level required by the Proinfância Manual for winter and summer in one building orientation, at least. Otherwise, SPD should be reviewed.
(b) When there is a unique coincident building orientation indication from both assessments, it confirms this building orientation indication.
(c) When thermal performance indication is different from thermal comfort indication, the thermal comfort result is prioritized due to its relationship with the occupants’ thermal sensation.
(d) When thermal performance and thermal comfort results indicate more than one building orientation, there are two possibilities:
1. If there is one or more than one coincident building orientation indication from both assessments, municipal managers choose any coincident building orientation indication according to local circumstances;
2. If there is no coincident building orientation indication from both assessments, municipal managers choose any thermal comfort indication that fits local circumstances.
3. RESULTS AND DISCUSSION
3.1. Thermal Performance Results
Type 2 reached Intermediate and Superior thermal performance levels in all CZs and building orientations for the summer period, accomplishing the Proinfância Manual requirements, except for West in CZ 5. The building orientation variation generates different classifications in CZ 4, 5, and 8 only (Table 9). Again, it is noteworthy that some long-standing rooms’ temperatures as high as 33ºC, which achieved Superior thermal performance level, might not signify thermal comfort for the occupants.
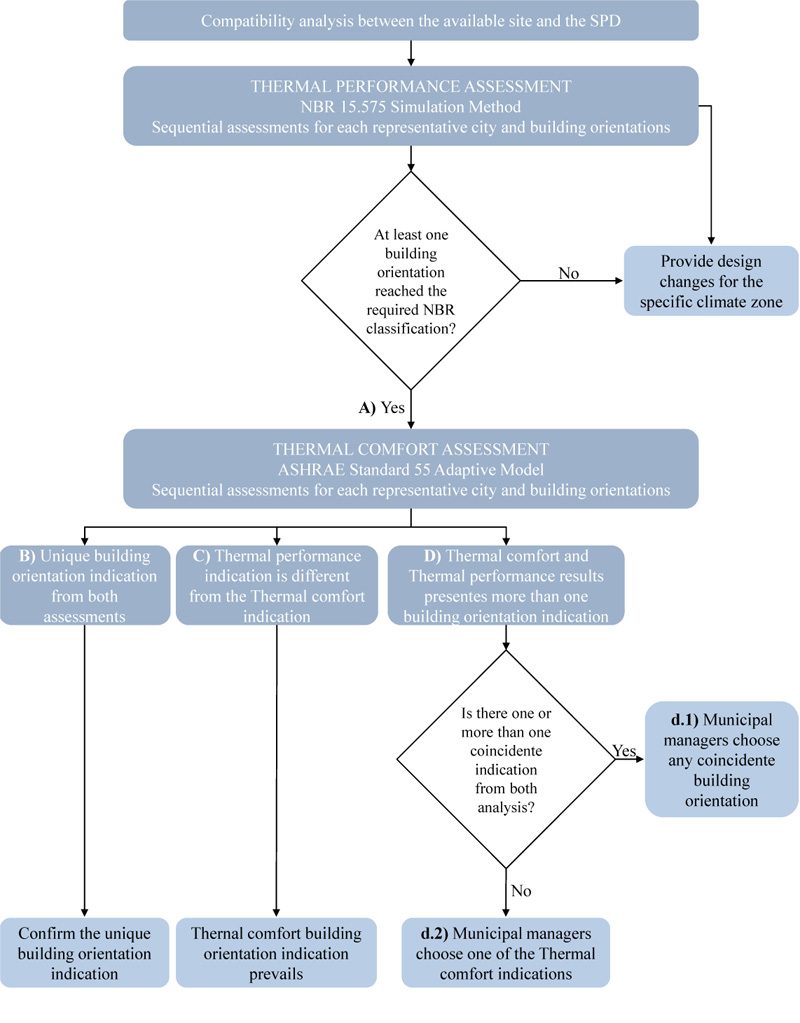 |
Fig. (6). Decision-support framework for building orientation’s definition. |
| Climate Zone | External Highest Temperature | Internal Highest Temperature and Thermal Performance Level Classification (NBR 15.575) |
|||
|---|---|---|---|---|---|
| North | South | East | West | ||
| 1 | 31.40 °C | (28.27 ºC) Intermediate |
(28.09 ºC) Intermediate |
(28.27 ºC) Intermediate |
(28.07 ºC) Intermediate |
| 2 | 34.80 °C | (29.53 ºC) Superior |
(29.38 ºC) Superior |
(29.27 ºC) Superior |
(29.32 ºC) Superior |
| 3 | 35.90 °C | (32.75 ºC) Intermediate |
(32.59 ºC) Intermediate |
(32.53 ºC) Intermediate |
(32.52 ºC) Intermediate |
| 4 | 31.20 °C | (27.15 °C) Superior |
(27.26 °C) Intermediate |
(27.27 °C) Intermediate |
(27.14 °C) Superior |
| 5 | 35.10 °C | (33.10 °C) Intermediate |
(32.77 °C) Intermediate |
(33.01 °C) Intermediate |
(33.14 °C) Minimum |
| 6 | 34.60 °C | (29.95 ºC) Superior |
(30.02 ºC) Superior |
(30.04 ºC) Superior |
(29.92 ºC) Superior |
| 7 | 37.90 °C | (33.33 ºC) Superior |
(33.52 ºC) Superior |
(33.76 ºC) Superior |
(33.52 ºC) Superior |
| 8 | 35.10 °C | (33.33 ºC) Intermediate |
(33.43 ºC) Intermediate |
(33.23 ºC) Intermediate |
(33.09 ºC) Superior |
On the one hand, Type 2 did not achieve the Minimum thermal performance level for the winter period in CZ 1, 3, and 5 (Table 10), regardless of the building orientation, thus not complying with the Proinfância Manual requirement. On the other hand, Type 2 achieved Intermediate and Minimum levels in CZ 2 and 4, respectively, thus complying with the preschool building requirements. Again, the classification did not change regardless of the building orientation. It is important to highlight that Type 2 long-standing rooms’ resultant temperatures as low as 7ºC achieved an Intermediate thermal performance level, not corresponding to thermal comfort for the occupants.
In general, it can be said that Type 2 is much more suitable for the summer period than for the winter period, achieving better levels of thermal performance in warmer climates than in colder climates.
Furthermore, some CZs obtained the same thermal performance classification for all building orientations. Only CZ 8 presented an evident indication of better thermal performance in summer when oriented to the west. Also, CZ 4 e 5 presented some indications in the summer period. As a result, different building orientations have a low impact on the thermal performance assessment results, not providing evident indications about the most proper building orientation for all Brazil’s climatic zones.
3.2. Thermal Comfort Results
The thermal comfort assessment’s results were more sensitive to building orientation changes, generating explicit recommendations for implementation.(Figs. 7-14) show the results of the Annual Occupancy Period within Thermal Comfort conditions (AOPC) for all CZs and building orientations for 23,328 accumulated hours per year.
| Climate Zone | External Lowest Temperature | Internal Lowest Temperature and Thermal Performance Level Classification (NBR 15.575) |
|||
|---|---|---|---|---|---|
| North | South | East | West | ||
| 1 | 0.80 °C | (3.6 ºC) Failed |
(3.6 ºC) Failed |
(3.6 ºC) Failed |
(3.59 ºC) Failed |
| 2 | 2.17 °C | (7.64 ºC) Intermediate |
(7.65 ºC) Intermediate |
(7.65 ºC) Intermediate |
(7.64 ºC) Intermediate |
| 3 | 4.37 °C | (6.10 ºC) Failed |
(6.10 ºC) Failed |
(6.09 ºC) Failed |
(6.11 ºC) Failed |
| 4 | 10.10 °C | (13.70 °C) Minimum |
(13.70 °C) Minimum |
(13.70 °C) Minimum |
(13.70 °C) Minimum |
| 5 | 7.38 °C | (9.68 °C) Failed |
(9.69 °C) Failed |
(9.68 °C) Failed |
(9.67 °C) Failed |
| 6 | Do not apply | ||||
| 7 | Do not apply | ||||
| 8 | Do not apply | ||||
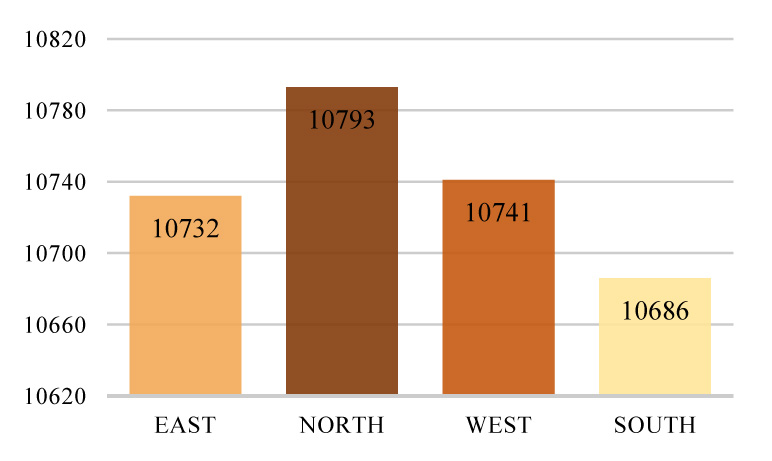 |
Fig. (7). AOPC in CZ 1 (hours). |
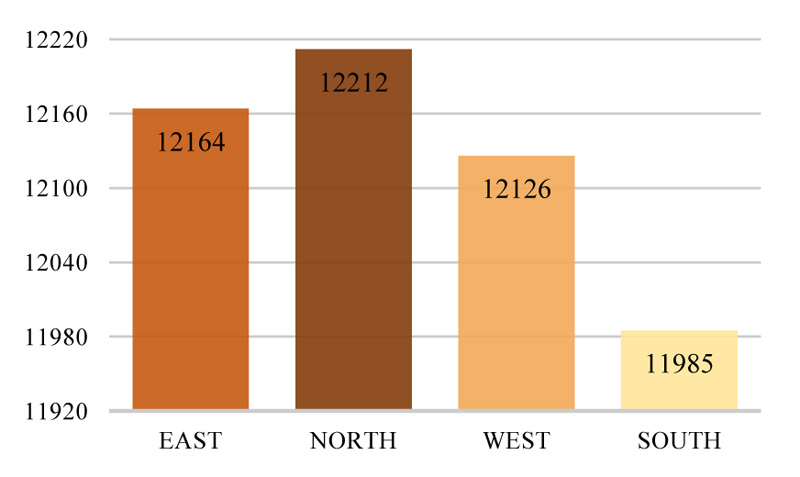 |
Fig. (8). AOPC in CZ 2 (hours). |
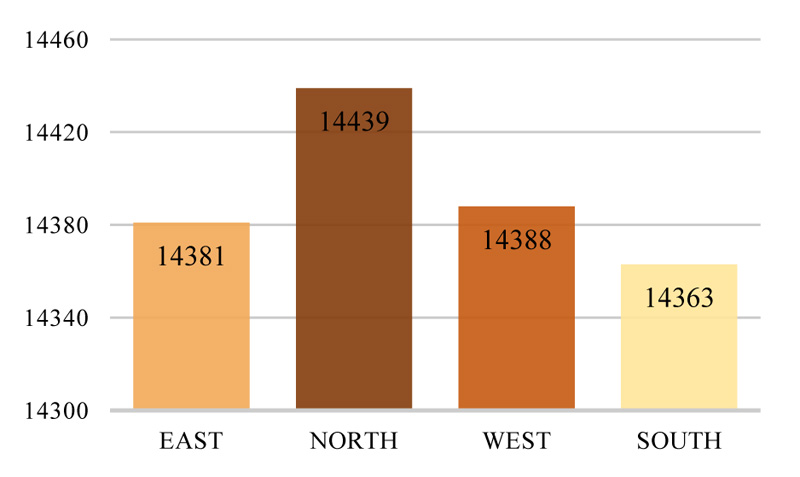 |
Fig. (9). AOPC in CZ 3 (hours). |
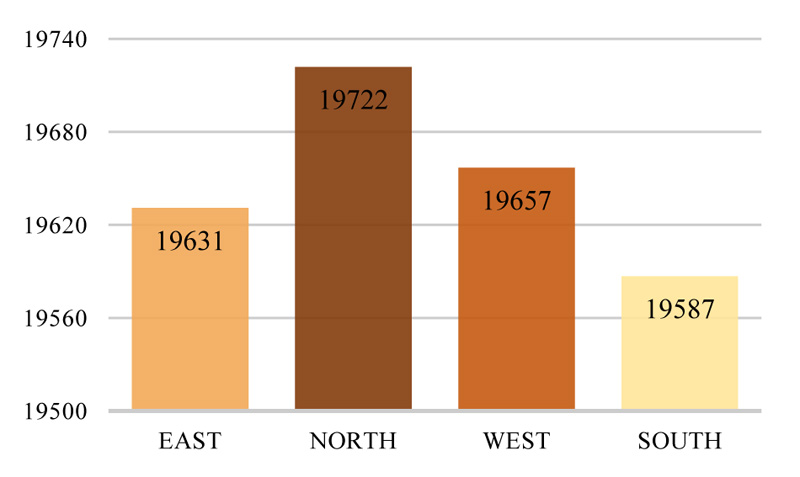 |
Fig. (10). AOPC in CZ 4 (hours). |
 |
Fig. (11). AOPC in CZ 5 (hours). |
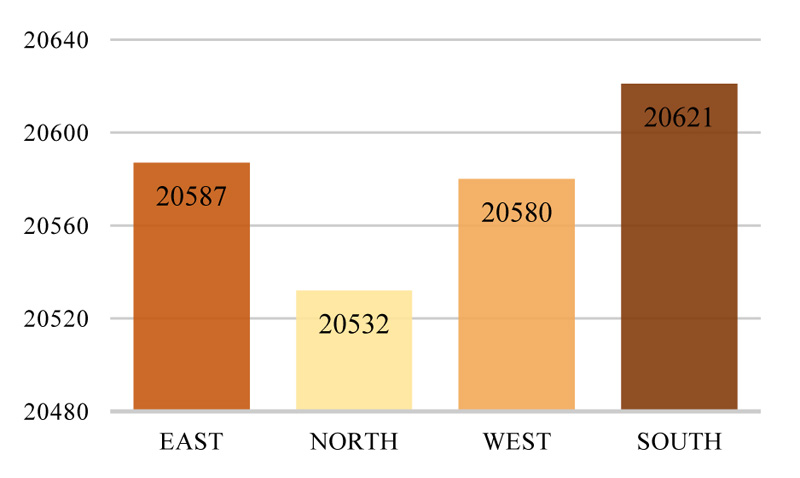 |
Fig. (12). AOPC in CZ 6 (hours). |
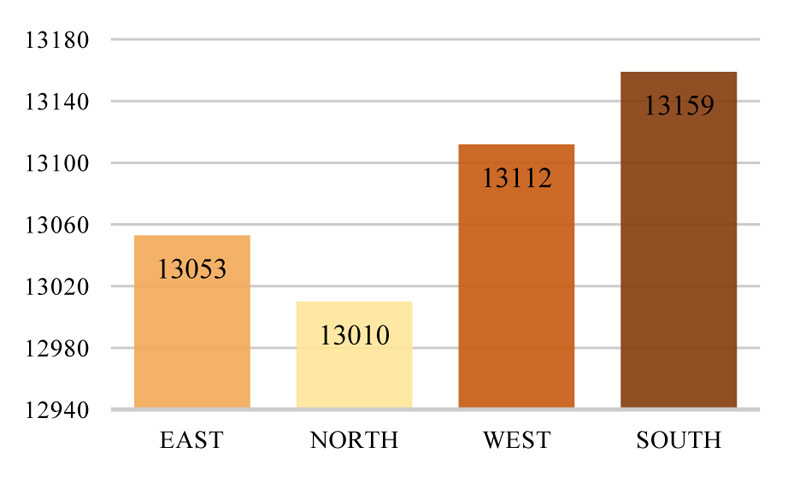 |
Fig. (13). AOPC in CZ 7 (hours). Fig. 14 – AOPC in CZ 8 (hours). |
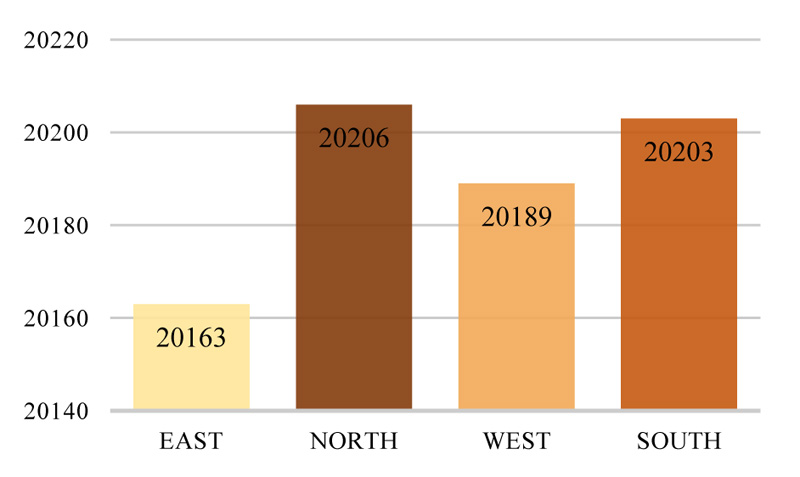 |
Fig. (14). AOPC in CZ 8 (hours). |
In CZs 1, 2, 3, 4, and 5, colder zones with higher annual thermal amplitude, Type 2 achieved the best AOPC results when north building orientation was adopted. In CZs 1, 2, 3, and 4, the worst AOPC results were obtained when the south building orientation was adopted, while in CZ 5, the worst was the east, although the south orientation achieved practically the same result. However, in the warmest CZs and with the lowest thermal amplitudes during the year - CZ 6, CZ 7, and CZ 8 - the results indicate the south orientation as the best, with close results for south and north in the CZ 8.
The east and west orientations did not present the highest AOPC in any CZ, even when the longest facades are east and west oriented.
Considering the Brazilian CZs in low latitudes and tropical climates, the results corroborate Hashemi and Khatami's [23] findings, who pointed out that the organization of main facades and openings of the building are recommended for north-south orientation while openings to east and west orientations should be avoided. Rheingantz [14] highlighted the importance of the right building orientation in Proinfância preschools and affirmed the vantage of defining the main facades in the North-South orientation, installing the openings to the North.
The CZs’ results showed a sensible variation in the AOPC when compared to each other. Thermal simulations revealed operative temperatures within the comfort zone more frequently for warm periods than for cold periods. Warmer CZs achieved higher AOPC than colder zones like CZs 1, 2, and 3. CZs 4, 5, 6, and 8 stood out for presenting the highest AOPC values, corroborating with the results of the thermal performance assessment, which also indicates a better adaptation of Type 2 to warmer climates. Type 2 achieved thermal comfort conditions for 46% of the total occupied hours for the best building orientation result in CZ 1, while CZ 8 obtained 87% of thermal comfort conditions for the total occupied period. So, it is expected to almost twice the comfortable temperatures’ period in warmer zones than in CZ 1, example is given in Fig. (15). This difference is significant and highlights the better suitability of Type 2 for warmer regions.
The Proinfância Program Manual contemplates the possibility of closing the perimeter of the internal roofed courtyard with glazed walls in cold regions. Although this internal yard was not simulated as a separated thermal zone in this study, it is essential to note that this open space is used as a lunch and recreation space for children during the whole year. When Type 2 is built in CZ 1, children have breakfast at under 10ºC typical temperature during winter, demonstrating the importance of closing the internal yard in colder CZs. However, like the HVAC systems, the Federal Government does not allocate funds for this building adaptation, making it more difficult to be adopted by local administrations.
In its turn, the CZ 7 stands out for presenting operative temperatures above the comfort zone since external temperatures are extremely high in this CZ. Even though Type 2 usually shows better results for warm periods, it also shows low AOPC values in regions where high temperatures are persistent. Fig. (16) shows an average AOPC of all building orientations compared to the total of 23,328 accumulated hours per year. It also shows how CZs 4, 5, 6, and 8 have a higher average than others.
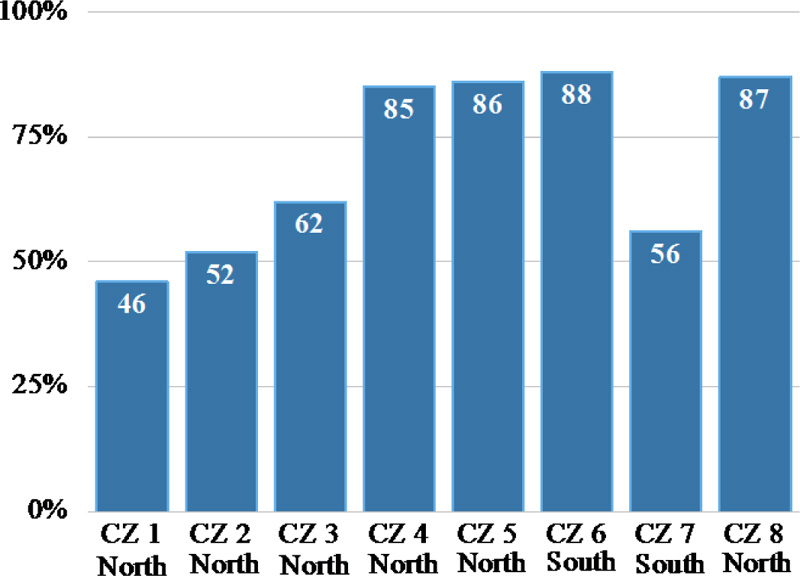 |
Fig. (15). AOPC percentage of the best building orientation in each CZ. |
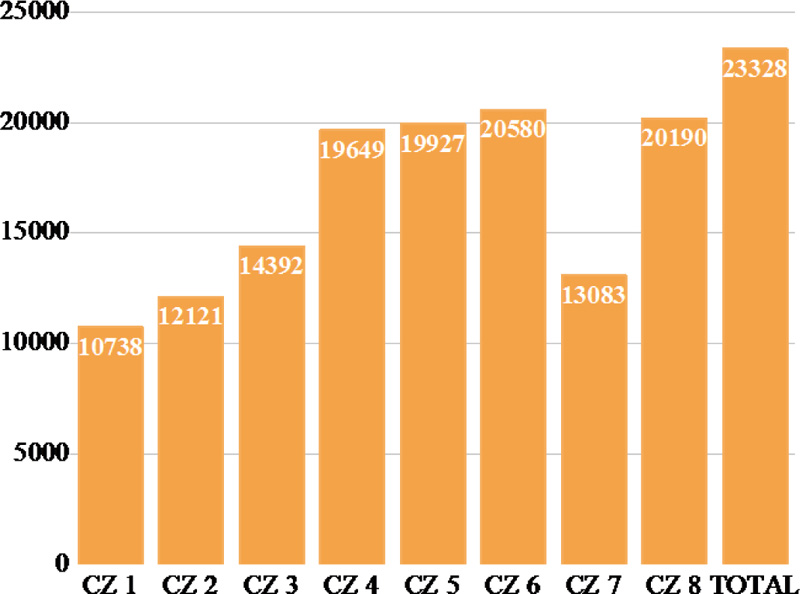 |
Fig. (16). Average AOPC for all building orientations in each CZ (hours). |
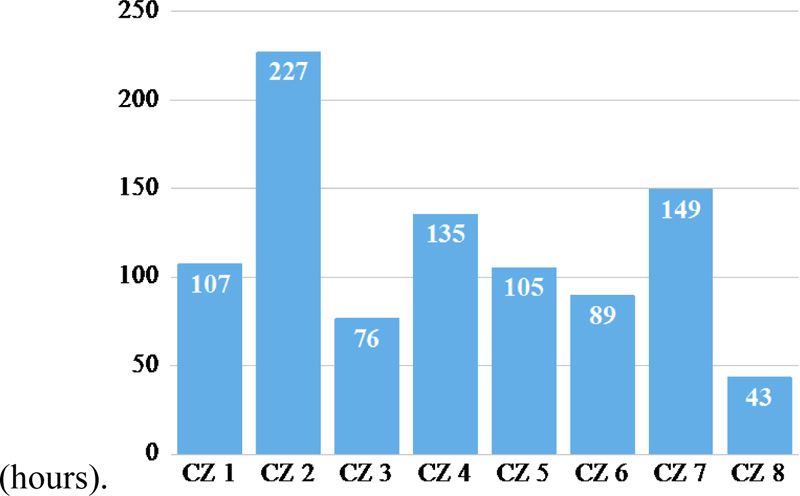 |
Fig. (17). AOPC variation between the best and the worst results of building orientation (hours). |
When comparing the best and the worst building orientation in each CZ, Type 2 presented the most significant AOPC variation in CZ 2 - 227 hours - being north with 12,212 hours and south with 11,985 hours. Conversely, Type 2 showed the smallest variation in CZ 8 with only 48 AOPC from the North (highest value) to east (lowest value) orientation. CZs 4 and 7 also stood out for presenting a significant difference in AOPC (Fig. 17).
The results showed few variations in some CZs due to the layout of Type 2. Geometrically, the preschool design has well-protected facades by solariums and service areas, possibly reducing the building orientation impact on AOPC. Consequently, these facades do not suffer as much from the influence of direct solar radiation. On the opposite side of these facades, the rooms are also protected by internal corridors and by the roofed courtyard, making them well protected from direct external influence. Besides, the building design has a certain symmetry between the longitudinal and transversal axes, as shown in the Type 2 plan (Fig. 5), producing similar results for some building orientations.
Fig. (17) represents the sensitivity of the building to different building orientations for each CZ. Results are the difference between the best and the worst AOCP for all building orientations in each CZ. These results are caused by the interaction of the school’s geometric design, the building orientation, its construction systems, and the specific climate where the school is located. Even if the AOPC variation is small, it means an improvement in thermal comfort that can be obtained without additional costs. The higher the AOPC variation, the greater the influence of building orientation on Type 2 thermal comfort results, consequently, close attention must be paid to the implantation of the building. City managers must take special care when choosing the Type 2 building orientation in CZs 2, 4, and 7. On the other hand, changes in building orientation are less relevant in CZs 3 and 6. CZ 8 requires the least attention when implementing Type 2.
3.3. Recommendations for the Type 2 Implantation
The rotation of Type 2 causes a significant AOPC variation in some CZs while small differences are observed in others, demonstrating the local climate's impact on the building orientation definition. The thermal comfort assessment’s results were more sensitive to building orientation changes than the thermal performance assessment’s results.
A list of building orientation recommendations for each CZ was elaborated and might be used by the representative cities’ local administrations Fig. (18). It also might be used by nearby cities within the same CZ and that do not have an available weather file for the necessary simulations. After the simulation results were collected, the decision-support framework (Fig. 6) was used to organize the data and guide the recommended building orientation. In CZ 3, for example, thermal performance simulation results indicated that the preschool did not reach the required NBR classification with any building orientation in winter. In this case, the decision-support framework recommends that the preschool design needs to be reviewed. In CZ 4, thermal performance simulation results presented that the best thermal classification for the preschool was North and West. In these cases, as the decision-support framework indicates, the thermal comfort simulation results must be taken into consideration, showing that the building orientation with the highest AOPC is North. As both thermal performance and thermal comfort assessment indicate the building orientation North, the coincident result should be chosen (Decision-support framework: option D.1).
An adequate building orientation towards thermal performance and thermal comfort might not be possible in some available sites. Eventually, some building orientation might make access to a preschool difficult, disturbing the local traffic, for example. In this case, municipalities could choose another site to place the preschool conveniently.
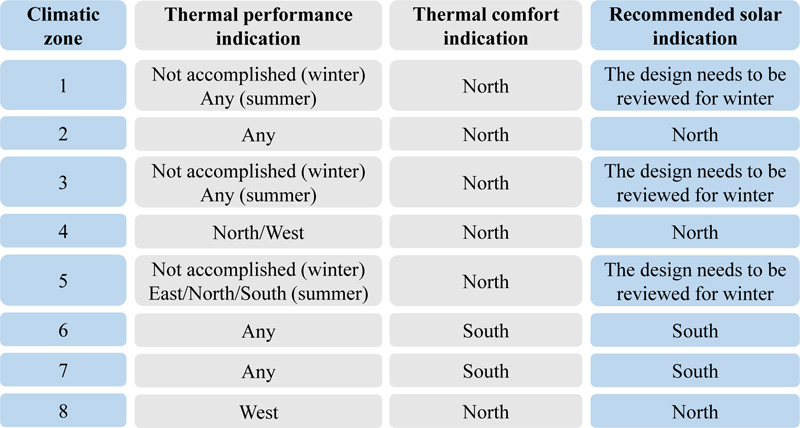 |
Fig. (18).
Building orientations’ recommendations for the Type 2 implementation in each CZ. Obs: the building orientation refers to the main access facade. |
However, it is essential to note that building orientation may not be the priority aspect for choosing the implantation site. The preschool's location's social and urban conveniences can override thermal comfort and energy efficiency issues.
Thus, in addition to presenting possibilities for suitable building orientations, the chosen site must also fulfill its social function in the urban network.
It is important to note that the thermal assessments were performed in naturally ventilated rooms since the Proinfância Program does not finance air conditioning systems’ acquisition. However, even if some municipalities afford to install an air conditioning system, the HVAC energy consumption costs could be reduced because of the possibly lower resultant thermal loads achieved through the convenient building orientation. In this way, this method could also result in public money savings.
Although the results presented in Fig. (18) are particular for the Type 2 orientation definition, the developed method might be applied to define other Proinfância Program SPD’s building orientation, like Type 1. Similarly, the method could be considered to be applied to define other standardized typologies’ orientation since they share the same broad characteristic of being occupant-controlled naturally ventilated buildings, even in different climates.
CONCLUSION
This paper developed a method to define an adequate building orientation of the Proinfância Program’s SPDs for each Brazilian climatic zone. The results of thermal performance and thermal comfort assessments were analyzed and combined through a decision framework to support recommendations regarding the most convenient building orientation of the Type 2 SPD in each Brazilian climatic zone.
The building orientation changes presented low impact in its thermal performance classification, as the Type 2 design provides a linear performance for this analysis. However, it became evident that Type 2 performs better in warmer climates, as better thermal performance classifications are achieved in warmer CZs.
On the opposite, the building orientation had a higher impact on the occupant’s thermal comfort. In some CZs, the thermal comfort results showed significant variations with the building orientation shift. Once again, the thermal comfort assessment demonstrated better results for warmer zones.
The thermal performance and thermal comfort assessments showed that Type 2 is more suitable for warmer CZs since it obtained better thermal performance classifications and a higher AOPC in these zones. This finding is quite worrying since a significant part of the Brazilian population lives in an extensive area with a winter period.
The building’s thermal performance assessed by the NBR 15.575-1:2013 method presented no direct relation with the occupant’s thermal comfort. This discrepancy becomes evident when temperatures around 7ºC and 33ºC are considered acceptable in early childhood learning spaces. Furthermore, those resultant temperatures obtained Intermediate and Superior thermal performance classification, respectively. These aspects show the importance of developing specific regulations to evaluate preschool buildings' thermal performance and thermal comfort. The Proinfância Program’s Manual could define specific requirements of thermal comfort levels.
Even though Type 2 presented few variations on AOPC with the building orientation shift, the proposed method proved to be adequate to indicate building orientation to Proinfância Program’ SPDs, considering there are other standardized designs with different geometrical characteristics which might present significant variations. If the NBR 15.575 and Standard 55 are updated, the proposed method still might use them with appropriate adjustments.
This study allowed the elaboration of a building orientation’s recommendations’ list for each Brazilian climatic zone. Municipal administrations might use the results presented in this list to guarantee thermally qualified indoor spaces for Type 2 SPD occupants. The present method could be added to the Proinfância Program Manual to support local administrations' decisions about the SPDs’ implantation. In some cases, urban or geometrical limitations and social conveniences can be a priority instead of thermal performance and thermal comfort when choosing the building orientation.
Future research may perform in loco thermal measurements, evaluating the post-occupational resultant temperatures and thermal comfort along the year, supporting the computer simulation results. Also, as the perception of thermal comfort is different for adults and children, an investigation could be developed for the contemplation of this issue in the method.
With some precautions, the method might be applied to assess the best building orientation to other standardized design typologies with occupant-controlled naturally ventilated spaces, helping to reach better thermal comfort levels in indoor spaces.
LIST OF ABBREVIATIONS
| SPDs | = Standardized Preschool Designs |
| CZ | = Climatic Zone |
CONSENT FOR PUBLICATION
Not applicable.
AVAILABILITY OF DATA AND MATERIALS
Not applicable.
FUNDING
None.
CONFLICT OF INTEREST
The authors declare no conflict of interest, financial or otherwise.
ACKNOWLEDGEMENTS
Declared none.








