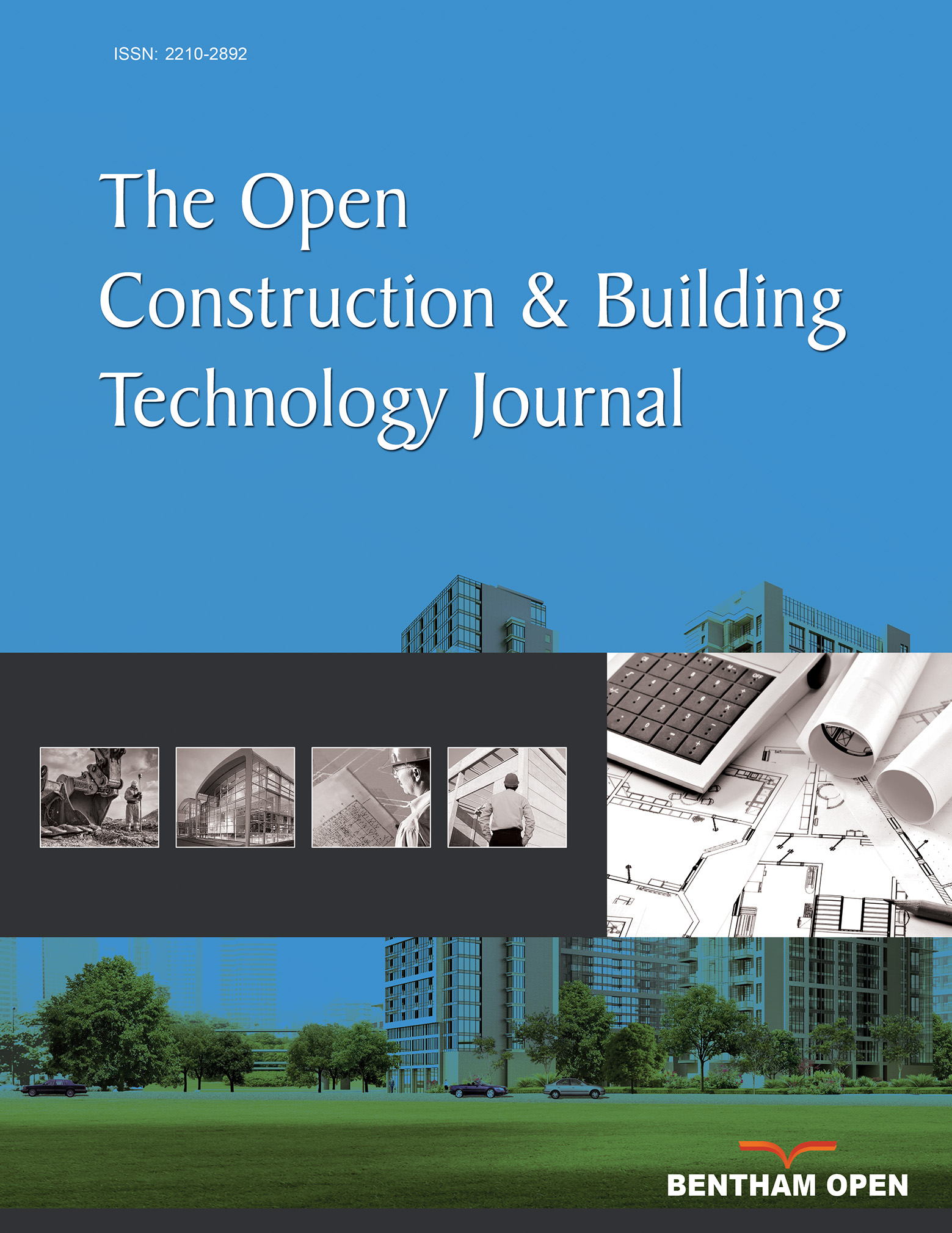All published articles of this journal are available on ScienceDirect.
Performance assessment of Timber High-rise Buildings: Structural and Technological Considerations
Abstract
Background:
Nowadays, a renewed momentum on the use of timber material is ensured by the development of high performing engineered wood products, which enables larger and taller structures to be built. Although the design of multi-story timber buildings is still in its early stages, the active interest shown by designers and researchers in advancing awareness and technologies in this field bodes well for the proliferation of an increasing number of tall wooden buildings.
Objective:
As a consequence of the difficulties with designing a nominally all-wooden tall structure, whilst utilizing its beneficial aspects, dual timber-concrete systems are considered in this work. In detail, the study aims to investigate the contribution of a reinforced concrete core coupled to timber stability systems for the effective control of lateral drifts in multi-storey buildings subjected to severe loading scenarios.
Methods:
The design of a 26-storey structural model, conceived by combining concrete cores with three design alternatives for the perimeter structure (namely a GLT frame, a CLT shear walled system and a GLT diagrid), provides the opportunity for discussing its lateral bearing capacities.
Results:
The building models show high lateral stiffness in withstanding seismic and wind induced loads. This result is mainly attributable to the introduction of the rigid concrete core, which nearly supplies the demand for shear and bending stresses alone. Compared to a typical cross laminated core, the concrete tube results in a stiffness increment of 68% for the frame variant, 45% for the wall variant and 23% for the diagrid variant. Therefore, the serviceability requirements, both in terms of top displacements and inter-story drifts, are inherently satisfied and kept well below the prescriptive limitations.
Conclusion:
The results confirm the excellent behavior of the diagrid systems, for which any variations of the inner core have almost insignificant impact on the global building performance. In addition, previous research works suggest that the timber member sizing is mainly governed by stiffness requirements, which materialize through monitoring of the lateral sway, while member strength demands are deemed to be implicitly satisfied. The paper demonstrates that strength and stiffness demands can be of equal significance during the sizing process of dual systems.


